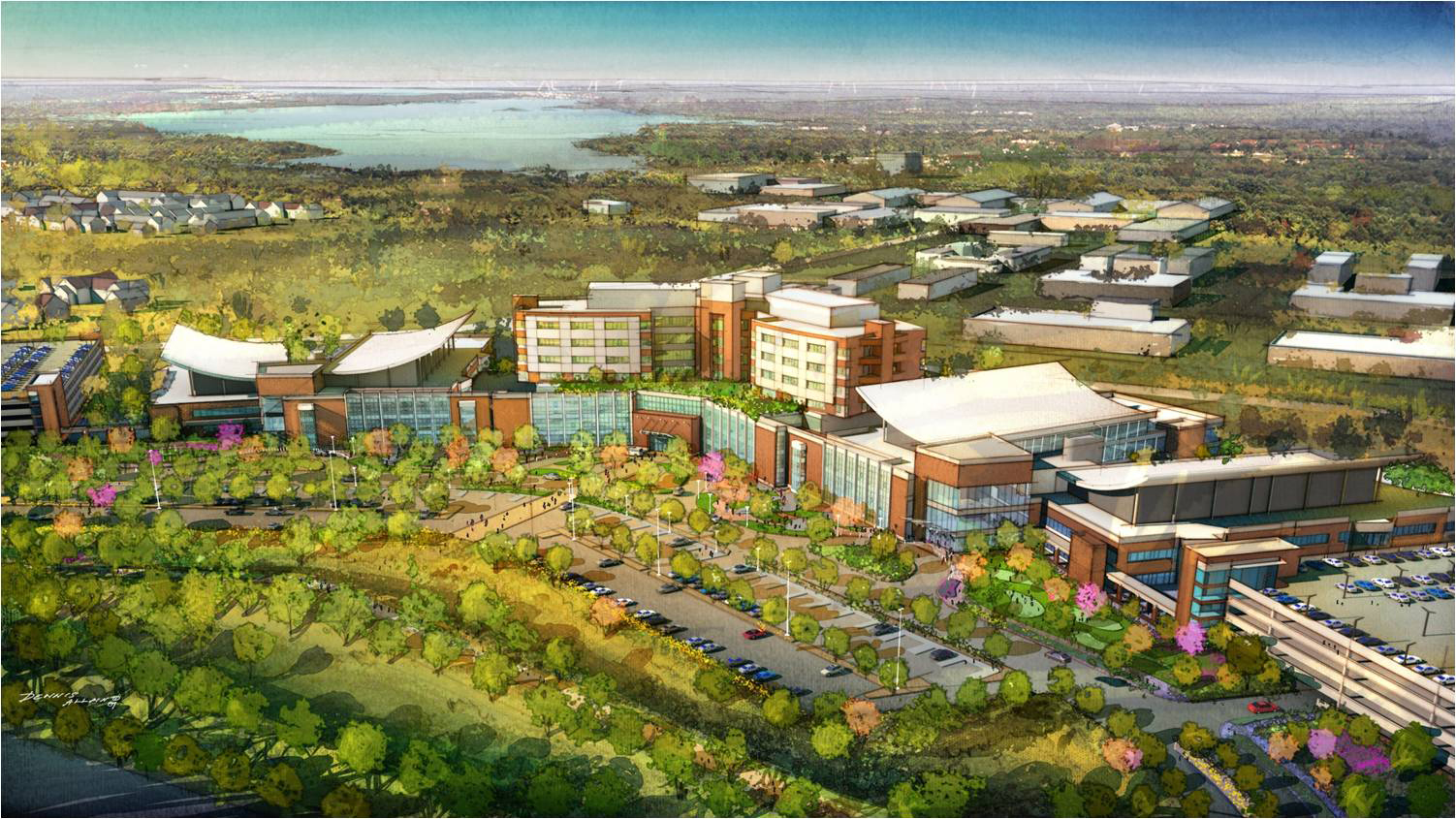MBP provided construction management services including CPM scheduling, cost estimating, constructibility reviews, on-site contract administration, commissioning, inspections, and project closeout. The new 99,000-square-foot, K-5 elementary school is a single-story building with 32 general classrooms divided into three wings. Each wing contains a teacher center and a commons area designated as a multiple classroom instructional space…. Read More
MBP provided construction management services including CPM scheduling, cost estimating, constructibility reviews, on-site contract administration, commissioning, inspections, and project closeout. This project consisted of a two-story, 97,000-square-foot, 800-student, K-5 elementary school. The 15-acre site was improved to include staff and bus parking, turn lanes, ball fields, water, sanitary sewer, and storm sewer utilities.
MBP provided project and construction management support to the owner’s staff responsible for the repairs and alterations of the town’s skating rink building. The project involved the timber structure, originally constructed in 1903, that was purchased by the Town of Purcellville and was in the process of planning repairs and alterations until the structural soundness condemned… Read More
MBP provided commissioning services in accordance with ASHRAE Guidelines and the Building Commissioning Association Handbook. This project consisted of the renovation of Gilmer Hall totaling 222,000 gross square feet and the Chemistry Building totaling 208,000 gross square feet. Gilmer Hall houses instructional and research laboratories for the Department of Biology, teaching and research facilities for… Read More
MBP provided retro-commissioning services for UVA’s Multi-story Building. The project consisted of an existing 239,596-square-foot, seven-story, medical office and research facility. This building was selected to be a part of UVA’s retro-commissioning program because of its age, excessive energy usage, numerous occupant complaints from varying space temperatures, and high maintenance costs. The facility has had… Read More
This $400 million project encompasses 440,000 square feet of new construction and 95,000 square feet of renovations in existing space. The expansion will increase patient privacy and will create a new ambulance drop off and emergency department, adding 80 new exam/treatment rooms of which 12 will be dedicated to pediatrics, four new operating rooms, six… Read More
MBP provided project management, construction management, project controls, contract administration, and quality assurance on this integrated design-bid-build project. Services included specialized technical support for mechanical and architectural systems; interpretation and development of supplemental material on policies, regulations, and engineering criteria issued by Headquarters, and review of various reports and designs for adherence to current guidelines. The… Read More
MBP provided construction management support for the U.S. Army Corps of Engineers BRAC 133 Washington Headquarters Services Integrated Program office. This design-build project consisted of one 17-story and one 15-story office building (1.5 million total square feet supporting 6,400 relocated Department of Defense employees), two parking structures, remote delivery facility, remote inspection facility, and transportation… Read More
MBP provided full-time, on-site supervision and project management services. The project involved the complete restoration of a 180 year-old stone bridge. The double-arched, stone bridge with a humped back was built between 1810 and 1830 when the Snickers Gap Turnpike was being constructed. The bridge was dismantled and reassembled stone-by-stone.
MBP provided complete construction management and inspection services including quality assurance, quality control, maintenance of traffic, erosion and sediment control compliance, and extensive CPM schedule review. MBP worked with the contractor to develop enhancements to the construction phasing which resulted in significant schedule improvement. Prior to construction, MBP developed pre-bid CPM schedules and performed constructibility review… Read More












