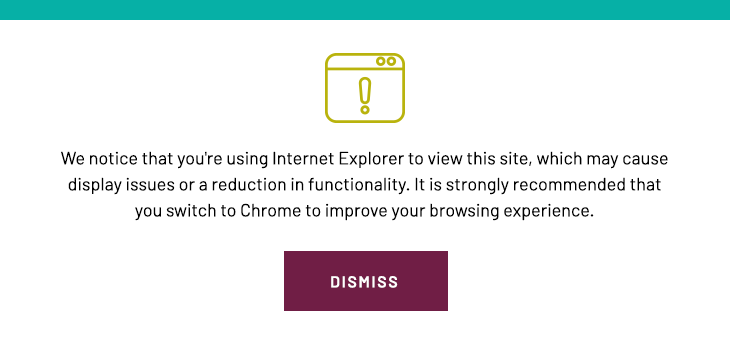MBP was retained on behalf of the Architect of the Capitol when the project was approximately 50% complete to provide services that included two cost to complete estimates, CPM scheduling support during construction completion, and risk management training and implementation during completion of construction. The U.S. Capitol Visitor Center consists of a new 580,000-square-foot three-story facility constructed entirely below grade just east of the U.S. Capitol Building. The project is tied to the Capitol and includes the construction of several service tunnels connecting the Center to adjacent buildings and providing vehicular access. The Center provides a spacious area for visitors to learn about the U.S. Capitol and its history and be the focal point of public access to the building. The Center includes a 600-person auditorium as well as two orientation theaters and a full food service area. It also provides additional meeting and office space for members of the House and Senate.
“Once again your firm has done an outstanding job of assembling the information from all members of the project team and provided an outstanding, high quality and very detailed report on the financial status of the project.”
Robert Hixon, Jr., PE, CCM, LEED AP
Project Executive
U.S. Capitol Visitor Center


